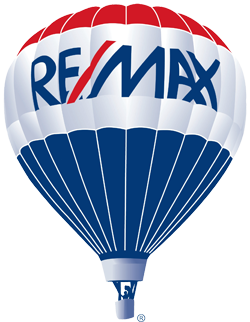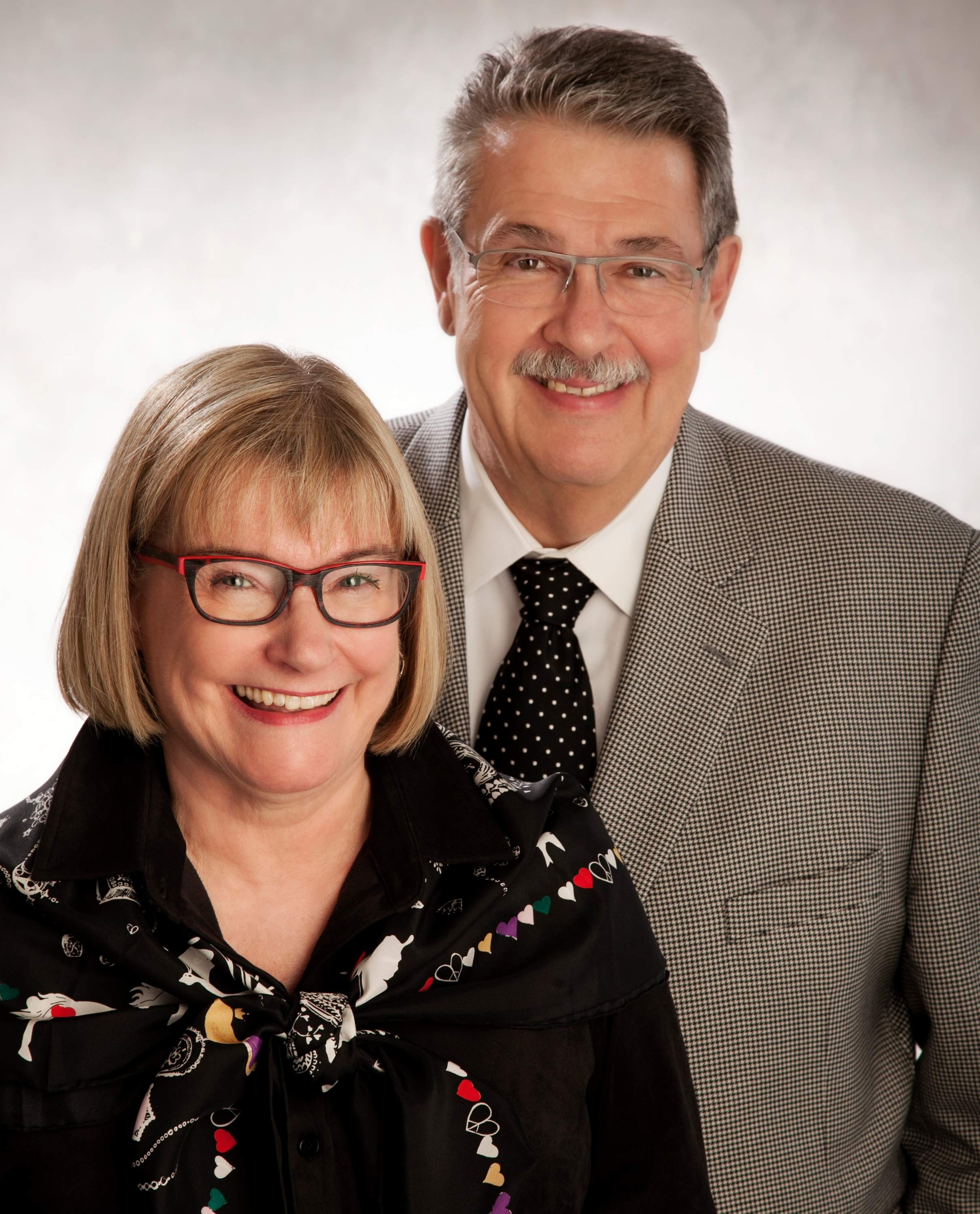
We have recently sold a property at 432 Cougar Ridge DR SW in CALGARY.
Bright, SPARKLING CLEAN three bedroom two storey. FAMILY FRIENDLY FLOOR PLAN - open great room design with a flex room that makes an ideal den or formal dining room. The main floor boasts MAPLE HARDWOOD in the entry, hall and kitchen. All the bathrooms and the main floor laundry have TILE FLOORING. The great room is warmed by a GAS FIREPLACE with maple mantle and tile surround. The HUGE KITCHEN has a centre island with breakfast bar, walk-in pantry and stainless steel appliances. Upstairs you'll find the sunny, south facing bonus room (located on the same level as the rest of the upper floor). VAULTED CEILINGS here and in the master add to the open feeling. The large master bedroom has a spa-like 5 piece ensuite and walk-in closet. Two children's bedrooms and a full bath complete the picture. The basement is well laid out for future development. Attached double garage is insulated, drywalled and painted. A 13'x15' deck leads to the fenced, landscaped back yard.













