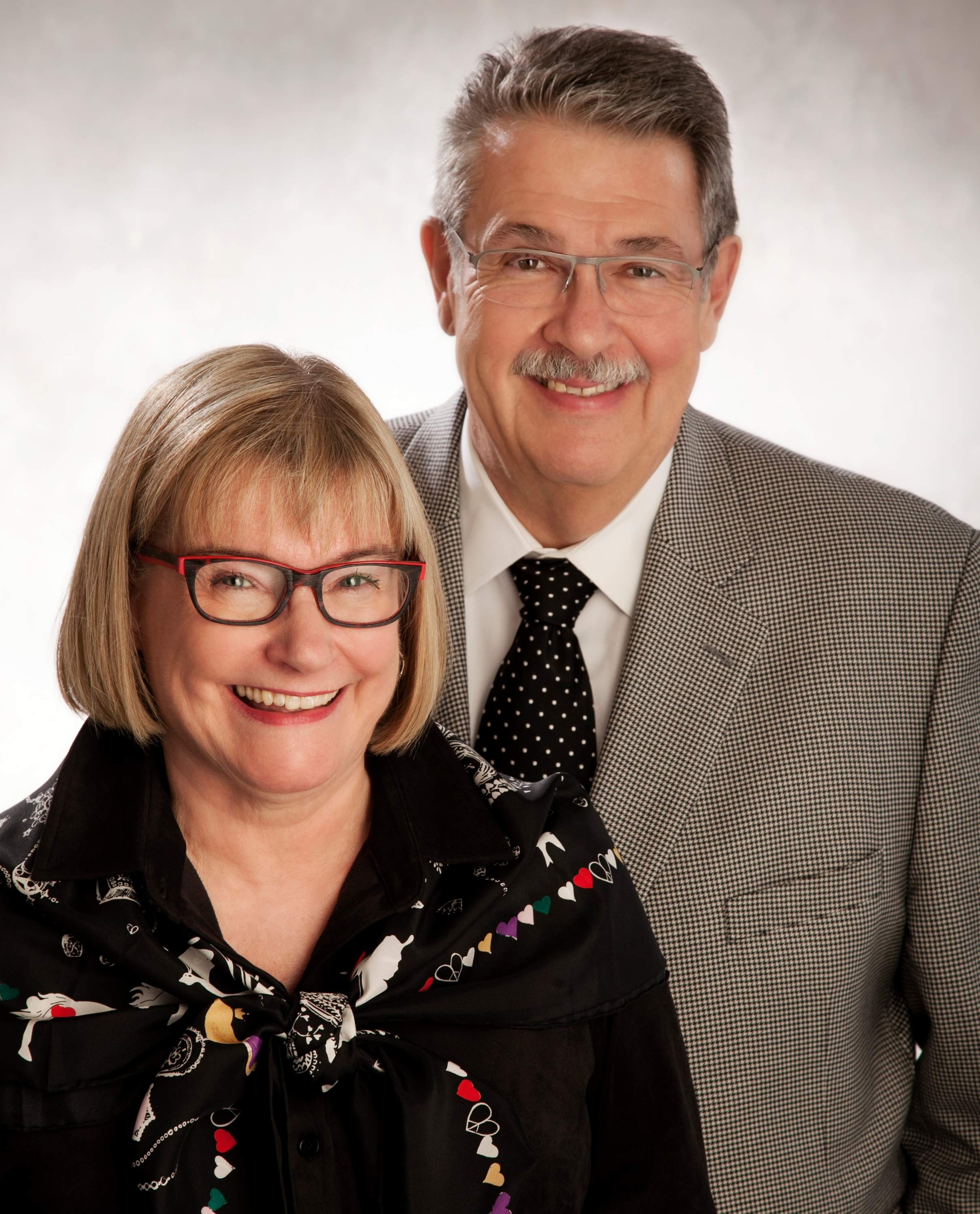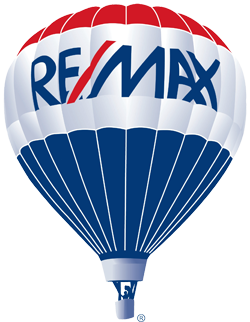Your Trusted Partner in Real Estate. Contact us at 403-540-0754 for all your property needs.
Our Listings
-
2 275 Woodridge Drive SW in Calgary: Woodlands Row/Townhouse for sale : MLS®# A2281168
2 275 Woodridge Drive SW Woodlands Calgary T2W 4S4 $599,000Residential- Status:
- Active
- MLS® Num:
- A2281168
- Bedrooms:
- 2
- Bathrooms:
- 3
- Floor Area:
- 2,240 sq. ft.208 m2
STYLISH, TASTEFULLY RENOVATED TOWNHOME offering 3 BEDROOMS and a MAIN FLOOR DEN plus FINISHED BASEMENT and ATTACHED DOUBLE GARAGE with private driveway that will hold another two cars. AMAZING LOCATION! This complex backs to FISH CREEK PARK and offers easy access to the parks and pathways for outdoor adventures. MANY UPGRADES! New upstairs windows (2022), new furnace (2025), and 2 new hot water tanks (2025), water softener (2025), central air (2022), main floor bath upgraded to a 3-piece, new oven and stovetop in kitchen (2022). Huge primary bedroom has a 5-piece ensuite (jetted tub, separate shower, skylight). This is a home that you really must see! More detailsListed by RE/MAX Realty Professionals- ELLYN MENDHAM
- RE/MAX Realty Professionals
- 403- 259-4141
- Contact by Email
- TOM WESTCOTT
- RE/MAX Realty Professionals
- 403-540-0754
- Contact by Email
Data was last updated February 1, 2026 at 04:05 PM (UTC)
Data is supplied by Pillar 9™ MLS® System. Pillar 9™ is the owner of the copyright in its MLS®System. Data is deemed reliable but is not guaranteed accurate by Pillar 9™.
The trademarks MLS®, Multiple Listing Service® and the associated logos are owned by The Canadian Real Estate Association (CREA) and identify the quality of services provided by real estate professionals who are members of CREA. Used under license.

Contact Us
Cell: 403-540-0754
Office: 403-259-4141
Toll Free: (877) 259-4141
Contact Us
RE/MAX Realty Professionals
#10, 6020 - 1A STREET S.W.
Calgary, Alberta,
T2H 0G3
© 2026
Ellyn Mendham & Tom Westcott.
All rights reserved.
| Privacy Policy | Real Estate Websites by myRealPage


