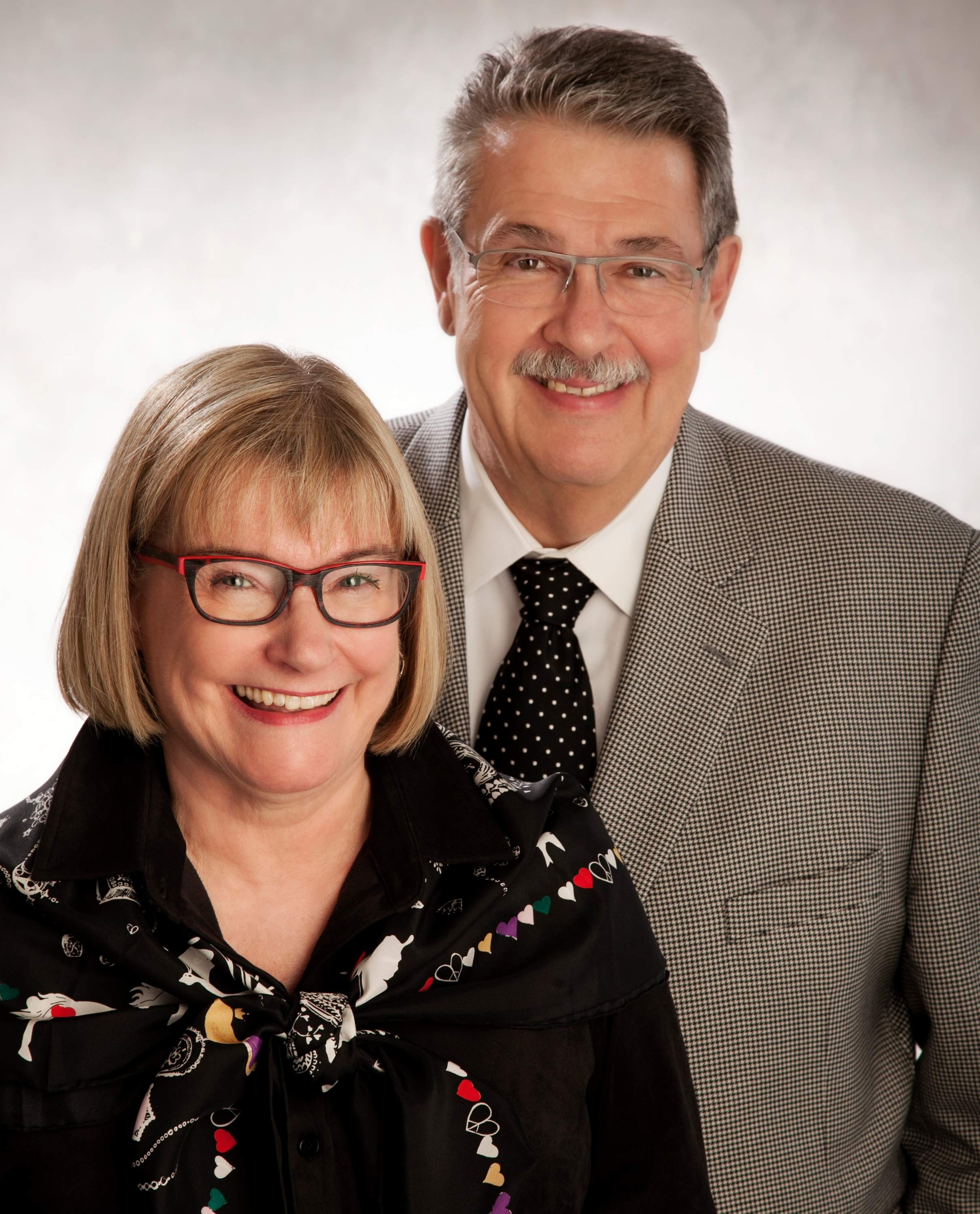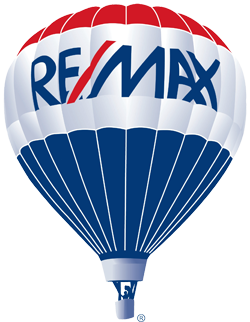Your Trusted Partner in Real Estate. Contact us at 403-540-0754 for all your property needs.
-
156 9 Street NE in Calgary: Bridgeland/Riverside Row/Townhouse for sale : MLS®# A2287780
156 9 Street NE Bridgeland/Riverside Calgary T2E 0P4 $550,000Residential- Status:
- Active
- MLS® Num:
- A2287780
- Bedrooms:
- 2
- Bathrooms:
- 2
- Floor Area:
- 1,817 sq. ft.169 m2
Live, work, and play in this exceptional two bedroom townhome in the heart of vibrant Bridgeland, offering rare residential and commercial zoning ideal for today’s urban lifestyle. Designed with both comfort and functionality in mind, this beautifully appointed home features two spacious bedrooms with large windows that share a well appointed bathroom complete with soaker tub, glass shower, and generous vanity. The main living level is perfect for entertaining, with a stylish kitchen, adjoining dining area with patio access, and a bright north facing living room highlighted by a cozy gas fireplace. A convenient two piece bathroom and Juliette balcony overlooking the inner courtyard complete this floor. The attached above ground garage has been thoughtfully converted into a versatile office and workspace, ideal for professionals, creatives, or anyone seeking a dedicated work from home setup. Step outside to enjoy the stunning rooftop patio with sweeping city views, architectural glass railings, and warm wood decking, creating the perfect space for relaxing or hosting guests. With coffee shops, restaurants, and everyday amenities just steps from your front door, you may find your vehicle spending more time in its heated underground parking stall. Commuting is effortless with the C Train only two blocks away. This home also offers full smart home automation, allowing you to control heating, lighting, blinds, and networking from anywhere, blending modern convenience with sophisticated urban living. Thoughtful design, tasteful finishes, and an unbeatable location make this townhome a rare opportunity in one of Calgary’s most sought after inner city communities. More detailsListed by Royal LePage Benchmark- ELLYN MENDHAM
- RE/MAX Realty Professionals
- 403- 259-4141
- Contact by Email
- TOM WESTCOTT
- RE/MAX Realty Professionals
- 403-540-0754
- Contact by Email
-
420 14 Avenue NE in Calgary: Renfrew Detached for sale : MLS®# A2288056
420 14 Avenue NE Renfrew Calgary T2E 1E5 $1,100,000Residential- Status:
- Active
- MLS® Num:
- A2288056
- Bedrooms:
- 4
- Bathrooms:
- 4
- Floor Area:
- 2,237 sq. ft.208 m2
Welcome to 420 14 Avenue NE, an impeccably designed detached infill located on a quiet, tree-lined street in the heart of Renfrew, one of Calgary’s most sought-after inner-city communities. Boasting 3,100 sqft of luxuriously finished living space, this beautifully appointed 4 bedroom, 3.5 bathroom home combines elegant finishes with functional family-friendly design. The main floor features soaring 10’ ceilings, engineered hardwood flooring, custom lighting, and an open-concept layout ideal for entertaining. The chef-inspired kitchen is the centerpiece, complete with quartz countertops, a large island with eating bar, stainless steel appliances, walk-in pantry, and built-in buffet. A spacious living room showcases a floor-to-ceiling tile fireplace flanked by custom built-ins, and a formal dining area and tech center make daily life seamless. As you head upstairs you’ll immediately notice the high vaulted ceilings, 8ft doors, and abundance of natural light. The primary bedroom feels less like a bedroom and more like a retreat. It is a true sanctuary, easily accommodating a king-sized bed and nightstands, plus a separate sitting area, recessed lighted ceiling, large walk-in closet with built-ins, and a spa-style 5-piece ensuite with dual sinks, jetted tub, and oversized 10mm glass shower (roughed-in for steam). Two additional bedrooms, an upper laundry room, plus an additional full bath round out the upper level with thoughtful efficiency. The fully developed basement offers 9’ ceilings, a sprawling media/rec room with custom home theatre set up, wet bar, fourth bedroom, and a stylish 3-piece bathroom. The separate side entrance and wet bar layout create a fantastic opportunity for a future legal suite (subject to City approvals). Additional features include central air conditioning, glass-paneled staircase with wood accents, designer fixtures, built-in storage, and a double detached garage. Outside, the private backyard with deck offers a perfect spot to unwind. Situated just minutes to downtown Calgary and walking distance to Munro Park, Renfrew Athletic Park, top schools and beloved local gems like Boogie’s Burgers and Peter’s Drive-In. This is the perfect blend of upscale inner-city living and family comfort. More detailsListed by Real Broker- ELLYN MENDHAM
- RE/MAX Realty Professionals
- 403- 259-4141
- Contact by Email
- TOM WESTCOTT
- RE/MAX Realty Professionals
- 403-540-0754
- Contact by Email
-
4 1205 Cameron Avenue SW in Calgary: Lower Mount Royal Row/Townhouse for sale : MLS®# A2287773
4 1205 Cameron Avenue SW Lower Mount Royal Calgary T2T 0K8 $625,000Residential- Status:
- Active
- MLS® Num:
- A2287773
- Bedrooms:
- 2
- Bathrooms:
- 2
- Floor Area:
- 1,325 sq. ft.123 m2
Welcome to Copper Castle — a bold, unique, and one-of a-kind complex in Calgary’s inner-city. Defined by its copper and brick exterior. This distinctive industrial-modern design is far from your typical townhouse. Quietly tucked between the vibrant 17th Avenue and the prestigious community of Upper Mount Royal this location is truly unmatched. Offering over 1,300 sqft of bungalow-style living, this unit delivers all the modern upgrades in the comfort of single-level living. Inside, an spacious open floor plan. Large triple-pane windows face the front of the unit. The living room is anchored by a modern two-sided gas fireplace, creating warmth and comfort. The generous size dining room flows seamlessly into the contemporary galley kitchen - featuring white shaker cabinetry, stainless steel KitchenAid appliances, subway tile backsplash, and marble-granite countertops. Through the kitchen is your walk-in pantry and your main-floor laundry room. Both bedrooms are generously sized. The primary features a walk-in closet and a fully tiled 4-piece ensuite, complete with a shower and freestanding soaker tub. A separate stairwell leads directly to your oversized garage (with driveway), providing exceptional storage and parking flexibility. At the rear of the garage — a recently updated flex space that creates the perfect setup for a home office, gym, or creative studio. Additional storage space is found in the utility room. This home is also equipped with central AC and a newer hot water tank (2021). Whether you're looking to downsize or if you are buying your first home, this home is one you won’t want to miss. Book your showing today! More detailsListed by RE/MAX First- ELLYN MENDHAM
- RE/MAX Realty Professionals
- 403- 259-4141
- Contact by Email
- TOM WESTCOTT
- RE/MAX Realty Professionals
- 403-540-0754
- Contact by Email
-
514 19 Avenue SW in Calgary: Mission Rental for sale : MLS®# A2288018
514 19 Avenue SW Mission Calgary T2S 0E2 $4,999Rental- Status:
- Active
- MLS® Num:
- A2288018
- Bedrooms:
- 1
- Bathrooms:
- 2
- Floor Area:
- 1,600 sq. ft.149 m2
Rare inner-city rental opportunity in a prime high-density location just minutes from downtown and near 17 Ave & 4 St SW. This character home offers excellent flexibility for mixed use, making it ideal for someone looking to run a compliant business on the main floor while living comfortably upstairs. Perfect for a salon, spa, studio, office, or other approved small business, with great visibility and access in a vibrant, walkable neighborhood surrounded by shops, restaurants, and transit. A unique chance to combine work and home in one of the city’s most desirable central areas. More detailsListed by CIR Realty- ELLYN MENDHAM
- RE/MAX Realty Professionals
- 403- 259-4141
- Contact by Email
- TOM WESTCOTT
- RE/MAX Realty Professionals
- 403-540-0754
- Contact by Email
-
103 923 15 Avenue SW in Calgary: Beltline Apartment for sale : MLS®# A2285367
103 923 15 Avenue SW Beltline Calgary T2R 0S2 $499,900Residential- Status:
- Active
- MLS® Num:
- A2285367
- Bedrooms:
- 2
- Bathrooms:
- 3
- Floor Area:
- 1,374 sq. ft.128 m2
OPEN HOUSES SAT/SUN FEB 21/22 1pm-3pm. Welcome to this beautifully maintained multi-level apartment in the heart of the city centre. This ground-floor unit offers the perfect blend of urban convenience and comfortable living, complete with an adorable private patio, ideal for morning coffee or evening relaxation. The main level features rich hardwood flooring, a spacious living area with a cozy gas fireplace, and a well-appointed kitchen showcasing granite countertops and stainless steel appliances. A convenient two-piece powder room completes this level. Upstairs, you’ll find brand new carpeting and a highly functional double primary bedroom layout. Each generously sized bedroom includes its own private ensuite bathroom, offering exceptional comfort and privacy. Upper-level laundry adds everyday convenience. Additional highlights include ample in-unit storage and a titled underground parking stall. Located just steps from shops, boutiques, grocery stores, parks, restaurants, and vibrant 17th Avenue, this property offers unbeatable walkability and lifestyle appeal. An excellent opportunity for professionals, investors, or anyone seeking stylish inner-city living. More detailsListed by RE/MAX Realty Professionals- ELLYN MENDHAM
- RE/MAX Realty Professionals
- 403- 259-4141
- Contact by Email
- TOM WESTCOTT
- RE/MAX Realty Professionals
- 403-540-0754
- Contact by Email
Data was last updated February 22, 2026 at 04:05 AM (UTC)
Data is supplied by Pillar 9™ MLS® System. Pillar 9™ is the owner of the copyright in its MLS®System. Data is deemed reliable but is not guaranteed accurate by Pillar 9™.
The trademarks MLS®, Multiple Listing Service® and the associated logos are owned by The Canadian Real Estate Association (CREA) and identify the quality of services provided by real estate professionals who are members of CREA. Used under license.

Contact Us
Cell: 403-540-0754
Office: 403-259-4141
Toll Free: (877) 259-4141
Contact Us
RE/MAX Realty Professionals
#10, 6020 - 1A STREET S.W.
Calgary, Alberta,
T2H 0G3
© 2026
Ellyn Mendham & Tom Westcott.
All rights reserved.
| Privacy Policy | Real Estate Websites by myRealPage


