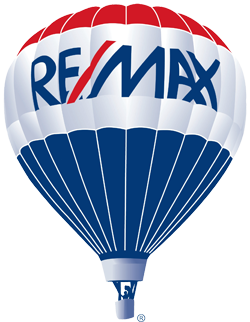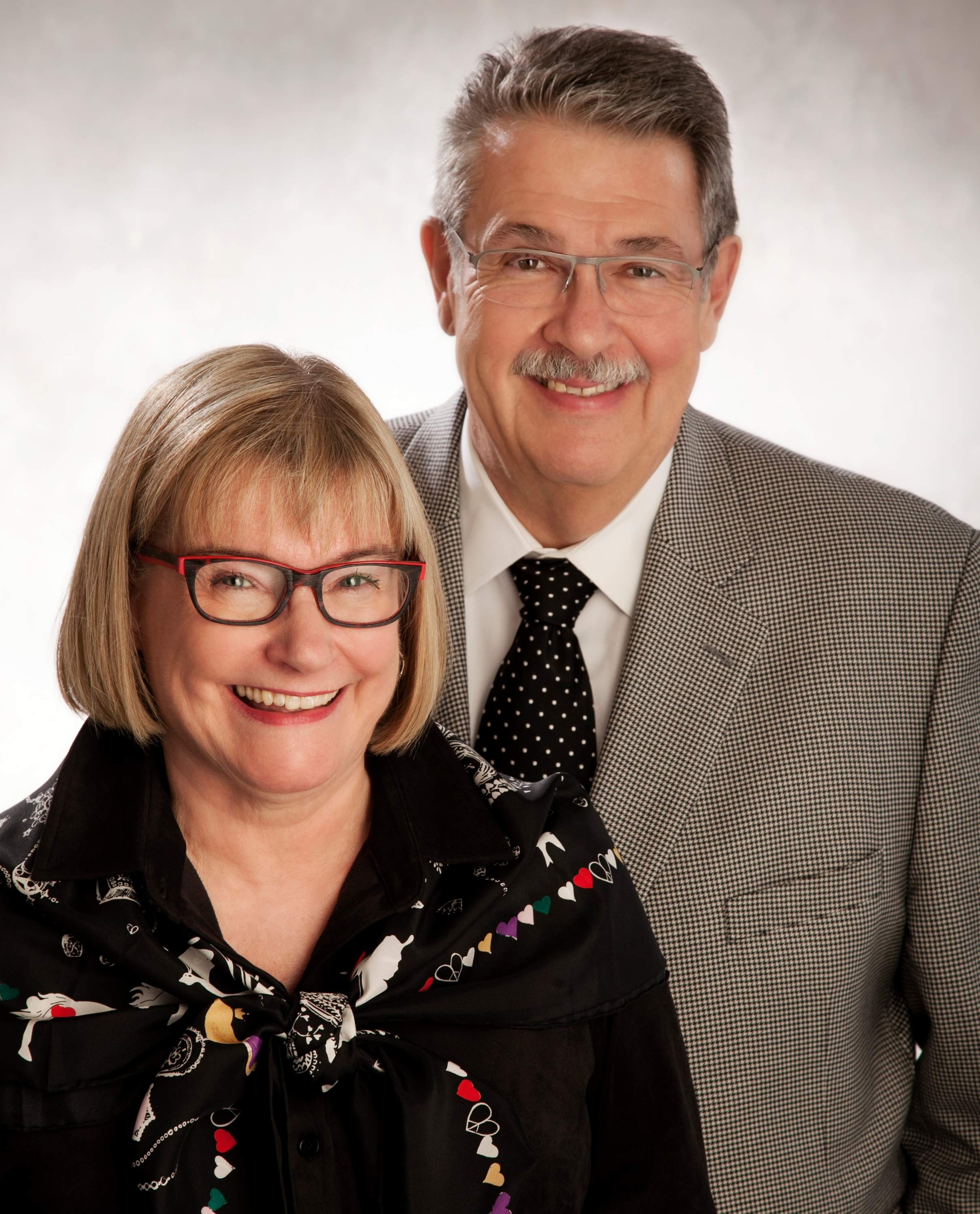Your Trusted Partner in Real Estate. Contact us at 403-540-0754 for all your property needs.
Mount Royal
These are all of the currently active detached MLS® listings in this district on the Calgary Real Estate Board. Our Listings are refreshed constantly in order to give you current information.



